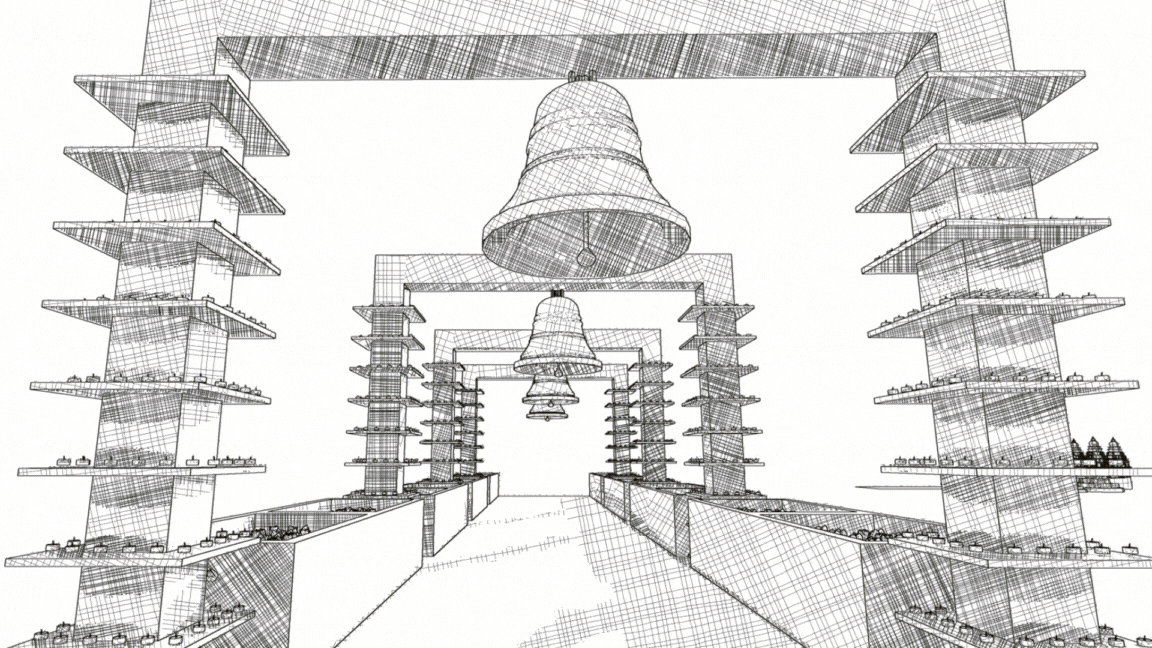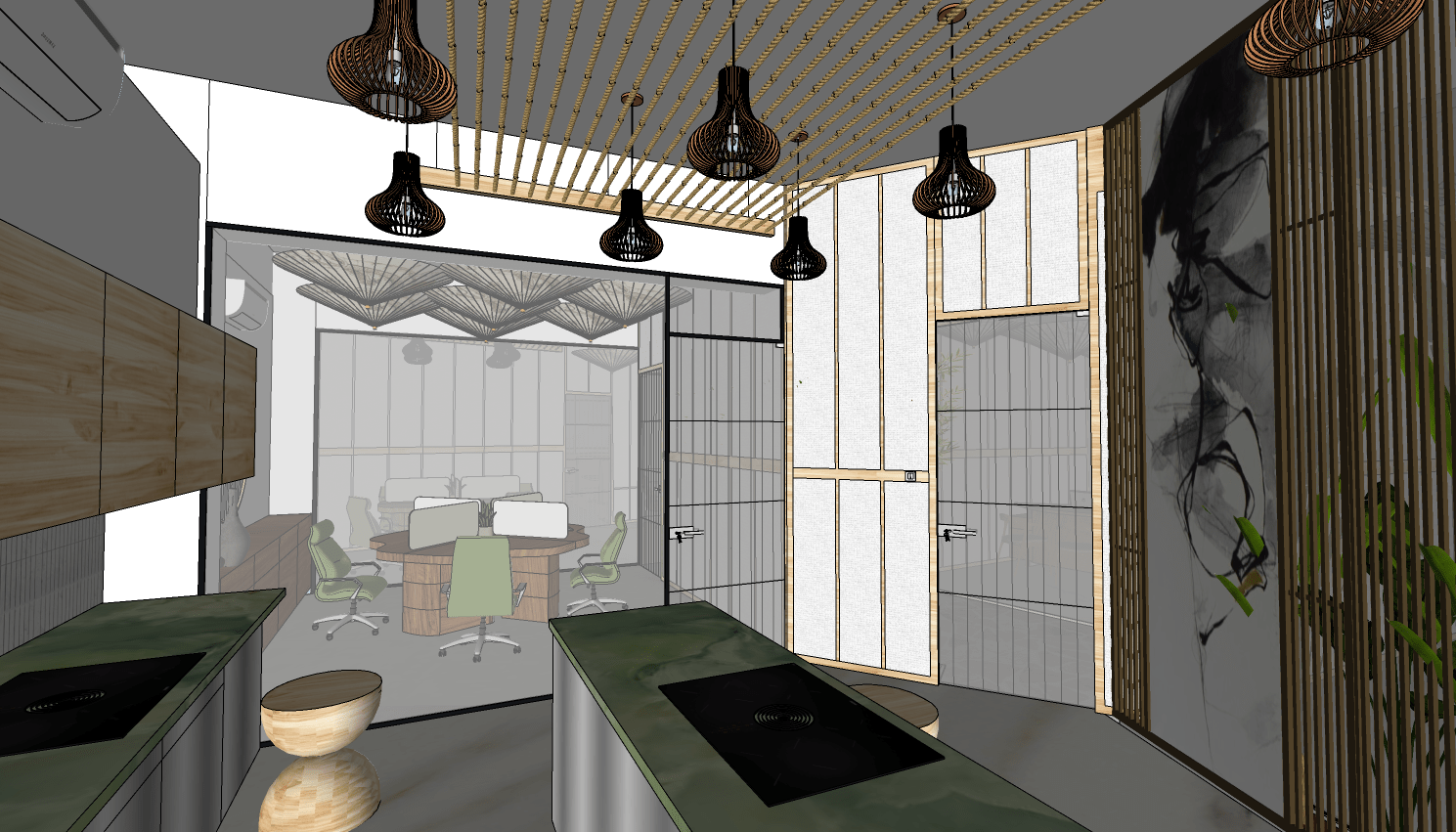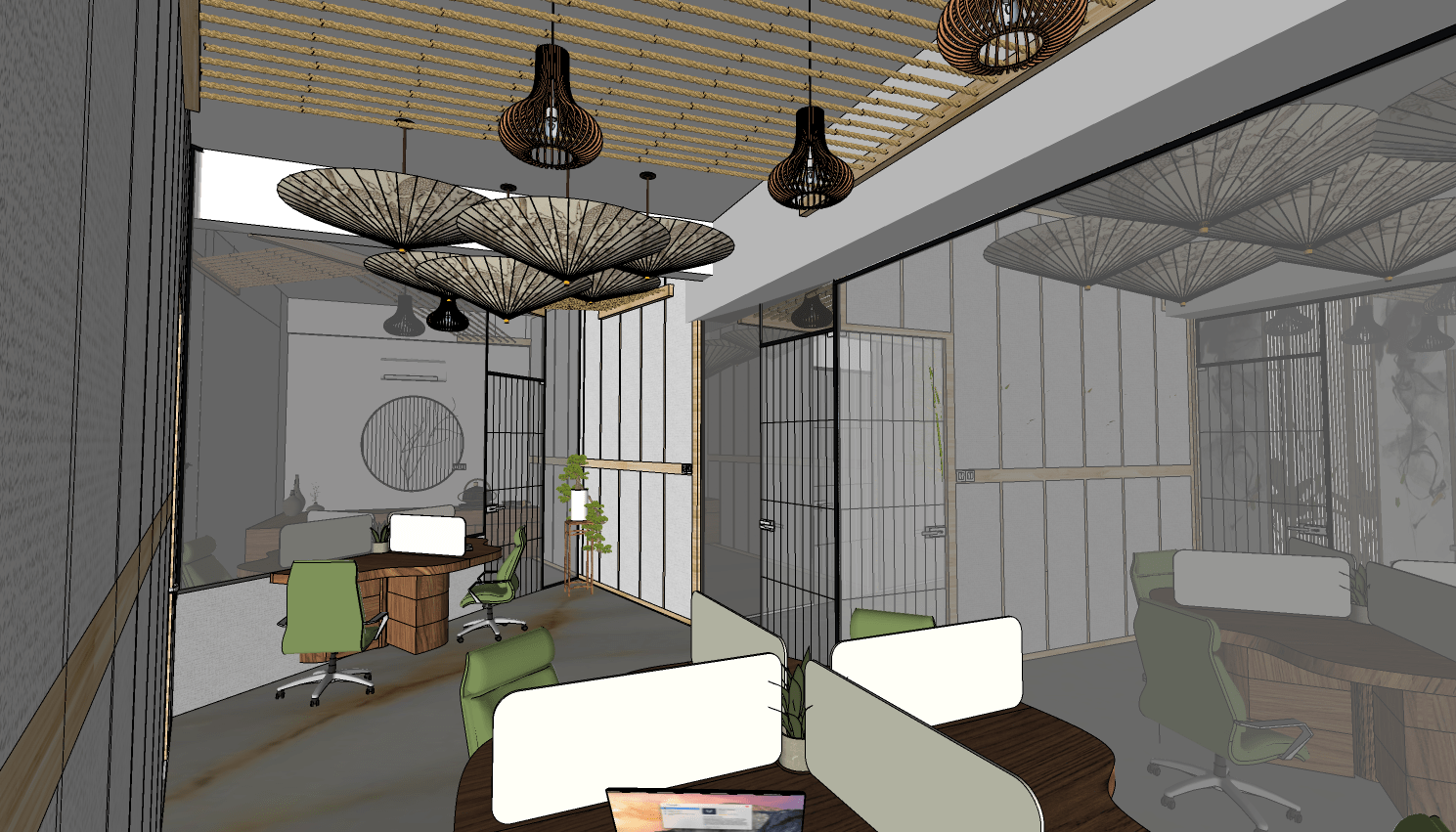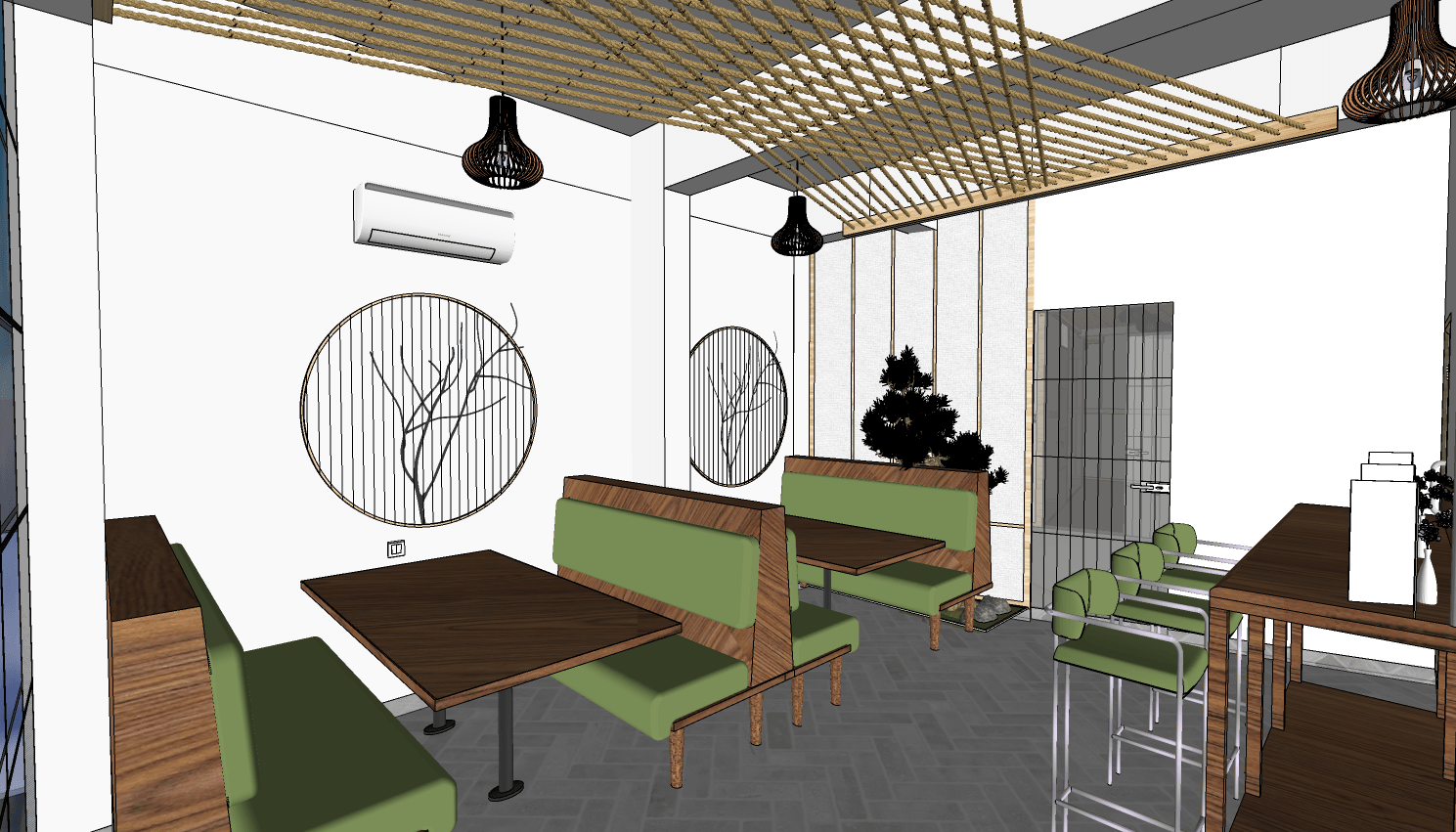Available for Projects
TAARA

Conceptual Design
Elevation & Sketches
Digital sketches and elevation designs that capture the essence of architectural vision. These artistic renditions bring concepts to life before construction begins.
2022-2024
Residential & Commercial Projects
16 Images

Click to enlarge

Click to enlarge

Click to enlarge

Click to enlarge

Click to enlarge

Click to enlarge

Click to enlarge

Click to enlarge

Click to enlarge

Click to enlarge

Click to enlarge

Click to enlarge

Click to enlarge

Click to enlarge

Click to enlarge

Click to enlarge
Interested in a Similar Project?
Let's collaborate to bring your vision to life